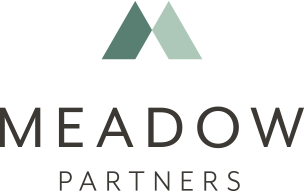STRATEGICALLY POSITIONED ON ONE OF THE MOST PRESTIGIOUS CORNERS DOWNTOWN, 860 WASHINGTON IS AT THE NEXUS OF CULTURE AND COMMERCE. THE PROPERTY IS SURROUNDED BY THE HEADQUARTERS AND RETAIL FLAGSHIPS OF INNOVATIVE TECH, FINANCE, MEDIA, FASHION, AND LIFESTYLE BRANDS.
NEIGHBORS INCLUDE: GOOGLE, TWITTER, APPLE, SAMSUNG, TORY BURCH, SOHO HOUSE, IAC, THE STANDARD HOTEL, COLICCHIO & SONS, JEFFREY, DIANE VON FURSTENBERG, GANSEVOORT HOTEL, CHELSEA MARKET, FOOD NETWORK, NIKE, AND THE WHITNEY MUSEUM OF AMERICAN ART.

